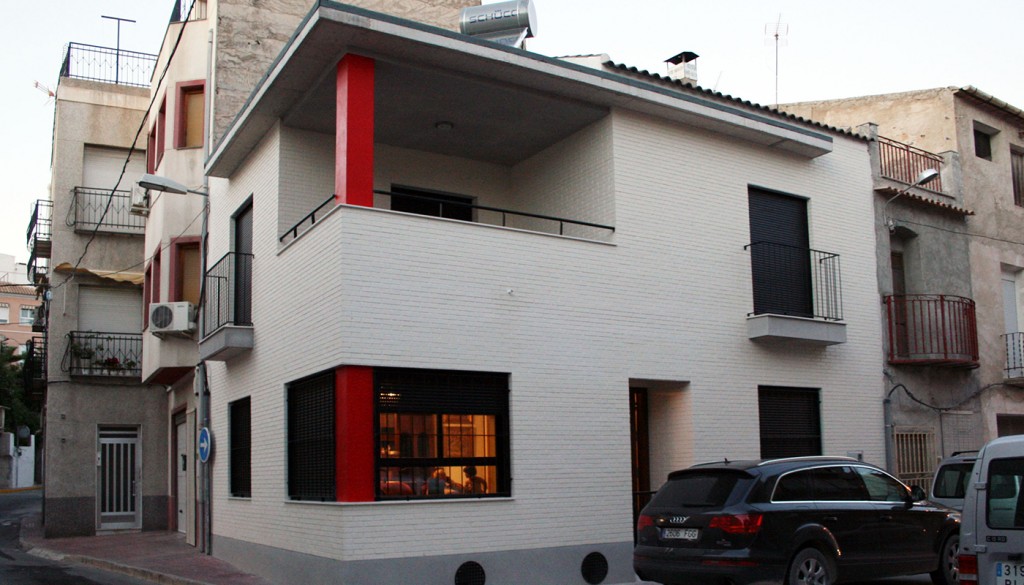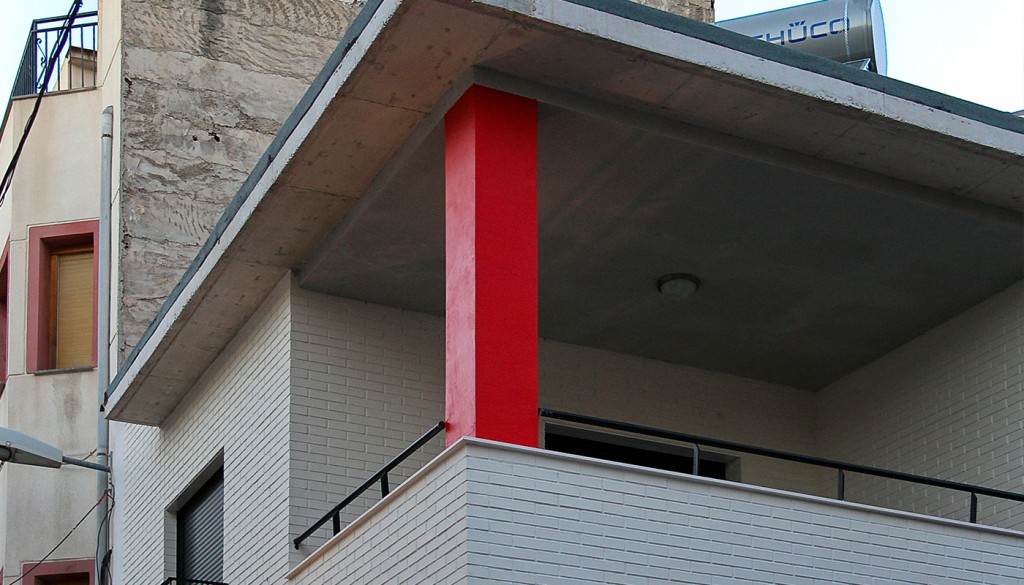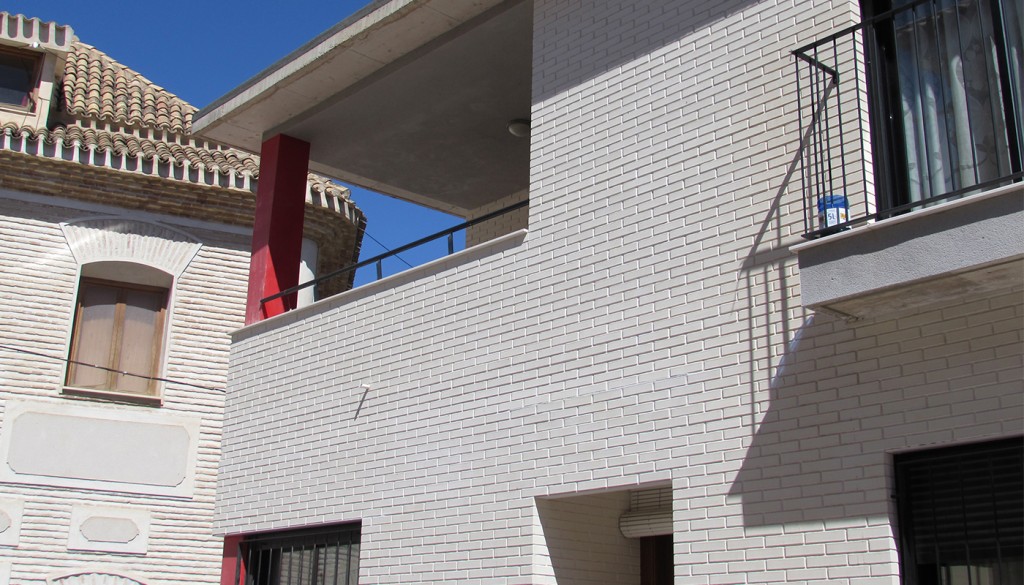Detached house of 199 m2 with two floors and a basement on a plot of 71 m2. Due to the dimensions of the plot it was necessary to occupy it fully, leaving the relationship with the outside to a terrace on the first floor. On the ground floor we find the day rooms (a living room, a study, a bathroom and a kitchen) and on the first floor we have the sleeping area with two bedrooms, a bathroom and a terrace. The house is adapted to the plot with a rectangular geometry and two street façades. The choice of materials were white brick, concrete and black colour aluminum in the façades and concrete tile in black for the roof, seeking integration with the environment with a traditional character.




