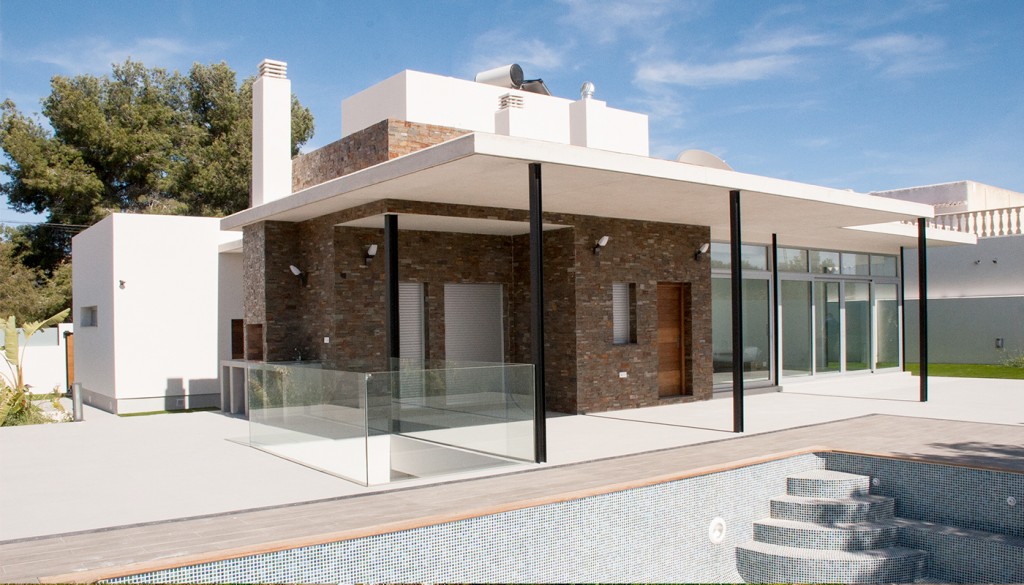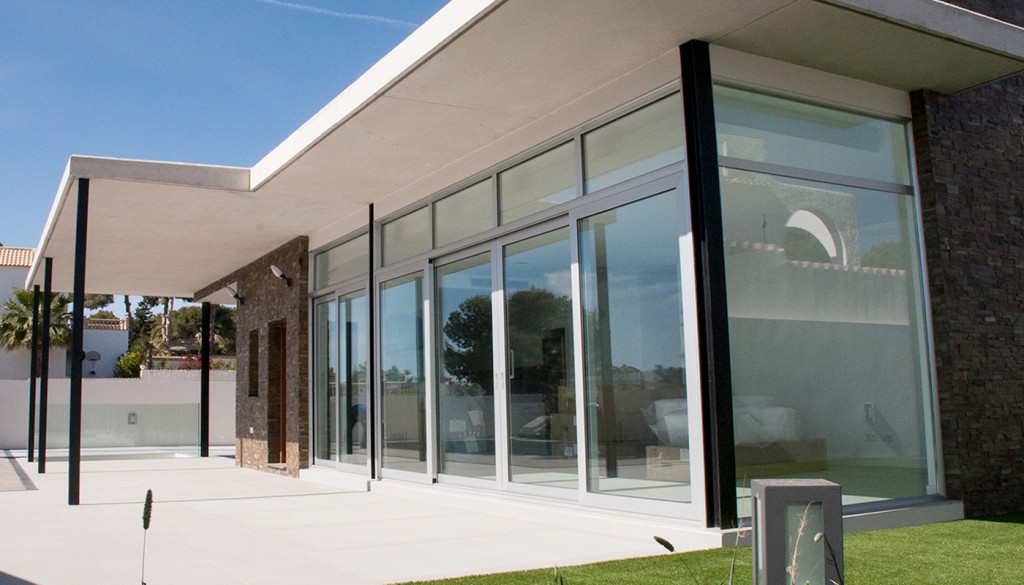Single family home. Urbanización los Balcones in Torrevieja Detached house of 266 m2 on plot of 800 m2 with an occupancy of 266 m2. The house is designed in the shape of an H. In the centre we find the entrance to the house and the stairs to the basement. On the ground floor we have the day rooms (a living room, kitchen, bathroom and gallery) and on the other side three bedrooms and two bathrooms. The conception of the house follows a geometric concept marked by the choice of materials.
The arrangement of the rooms tries to find the best distribution and clear and short distances.




