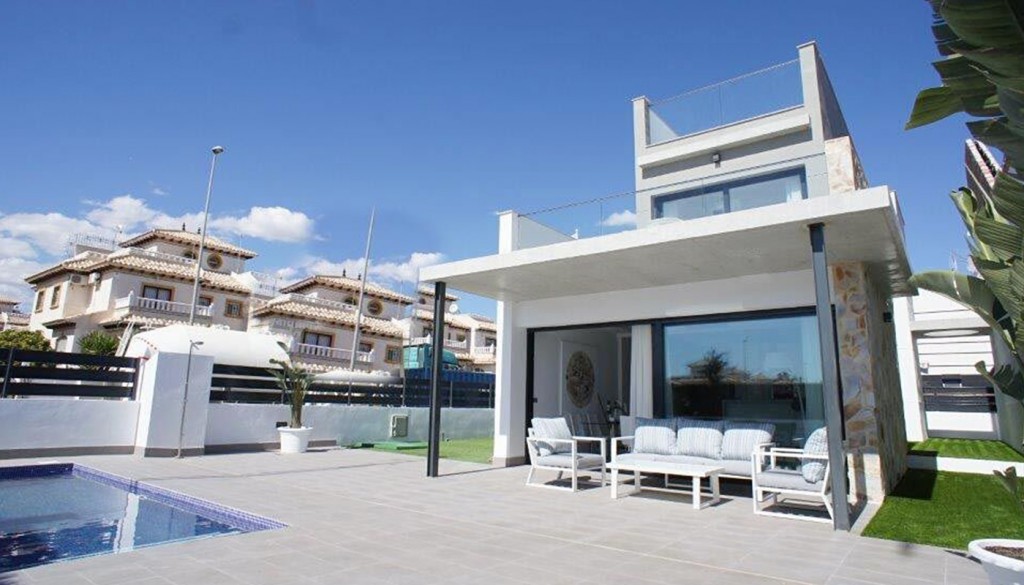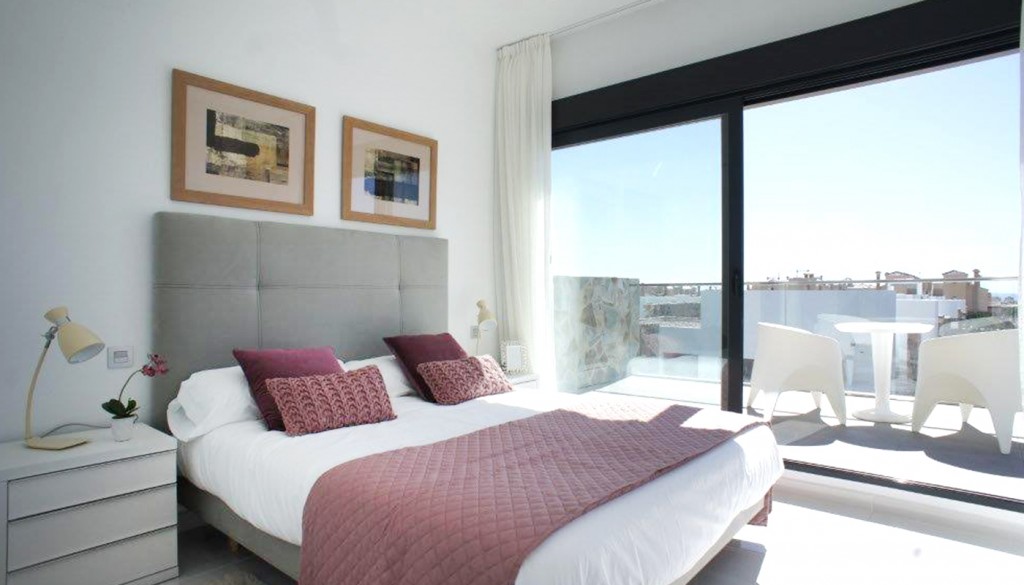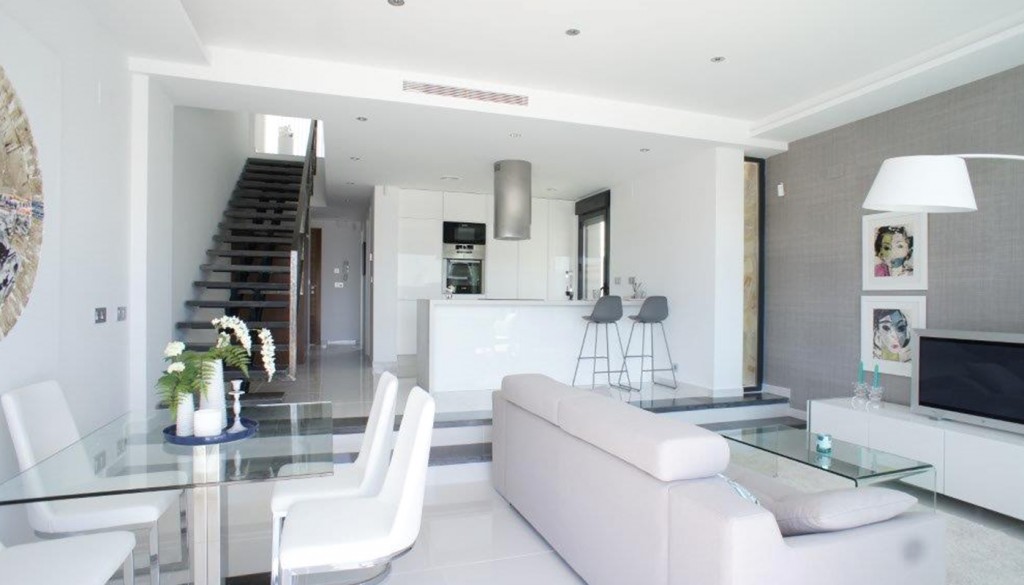5 family semi-detached houses, 100 m2 each on an overall plot of 1,488 m2. Houses are structured on two floors with bedroom, bathroom, kitchen and living room on the ground floor and two bedrooms with en-suite and terrace on the top floor. They are attached by concrete slabs that form the covering of the parking area. The houses have independent gardens and swimming pool. The orientation is south, taking advantage of the influence of the sun to the fullest. The façades use various materials, whitewashed walls, natural stone and concrete. HOUSE 21S Architect: Fernando C. Gómez Sánchez Promoter: S.S. Location: Urbanización Torreta Florida. Torrevieja Area built: 384 m2 Plot area: 807 m2 Project Date: 2005 House of 384m2 consisting of a basement for storage, office and cellar and ground and first floor for housing. Different materials were used for the façades in order to highlight the different volumes that make up the house: white marble, stone, IPE wood and white and grey walls. The roofs are all flat, protected with gravel. A courtyard illuminates the basement and gives access to the garden itself, integrating the basement with the plot.





